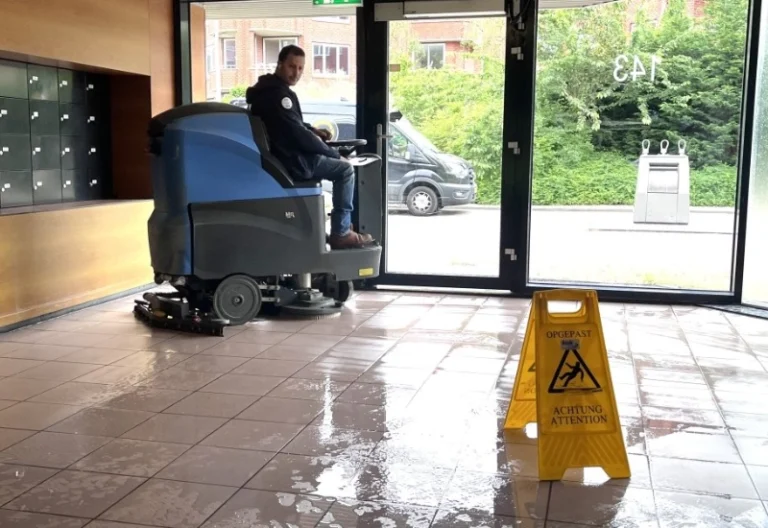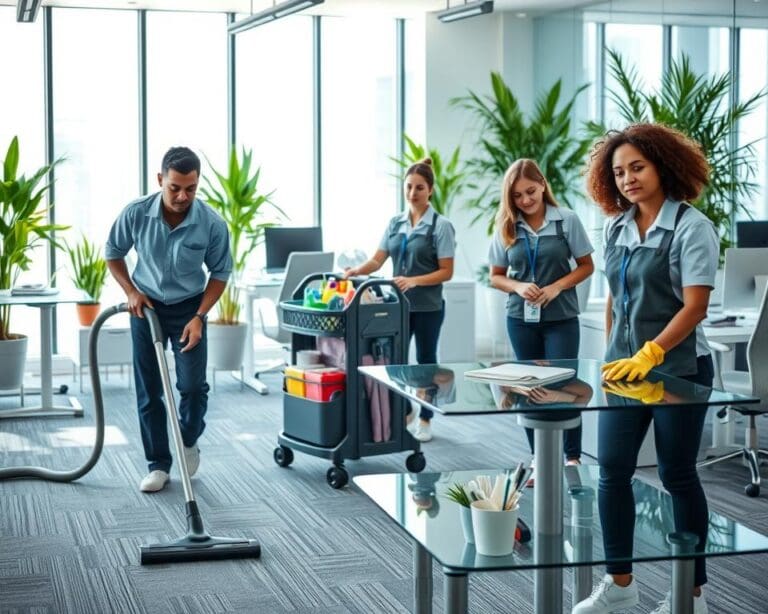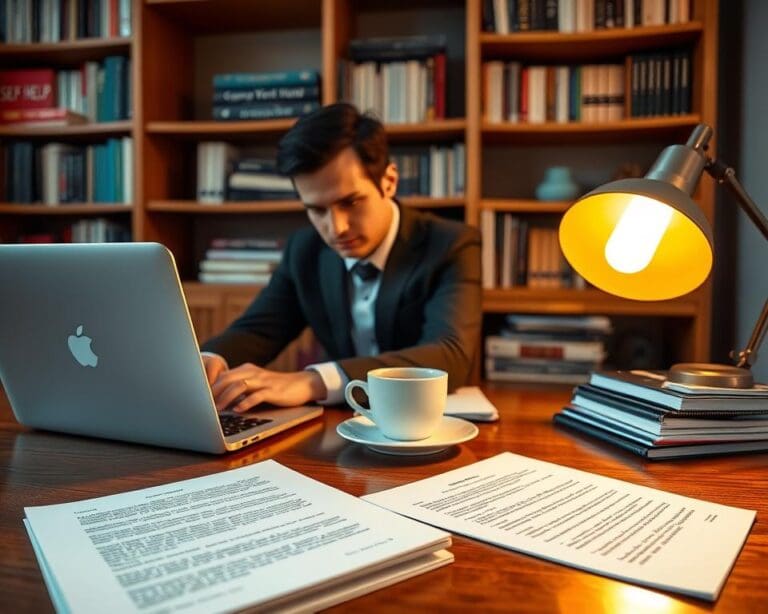Living in a small home doesn’t mean you have to feel cramped. With the right space-saving tips, you can create a spacious and comfortable living environment. Whether you’re dealing with a cozy apartment or a compact house, there are numerous ways to maximize your living space.
One effective approach is to incorporate multifunctional furniture, such as a storage ottoman or a space-saving sofa, to reduce clutter and optimize your room’s layout. Additionally, using light colors on walls and floors can create a sense of openness, making your home feel more spacious.
Key Takeaways
- Use multifunctional furniture to save space.
- Opt for light colors to create a sense of openness.
- Declutter regularly to maintain a comfortable living environment.
- Utilize vertical space with wall-mounted shelves.
- Select furniture with legs to create a sense of airflow.
Understanding Space Limitations in Modern Homes
With the rise of urban living, understanding the limitations of our living spaces is crucial for comfort and functionality. Modern homes, especially apartments and tiny houses, present unique spatial challenges that can affect our daily lives.
Common Challenges of Small Living Spaces
Small living spaces, whether apartments or tiny homes, come with their own set of challenges. These include limited storage, reduced mobility, and a potential feeling of claustrophobia.
Apartment Living Constraints
Apartments often have fixed layouts that can be difficult to alter. This can limit the potential for rearranging furniture or adding new pieces, thus affecting the overall livability of the space.
Tiny Home Movement Insights
The tiny home movement, while offering a more minimalist lifestyle, also presents challenges such as extremely limited space for possessions and the need for highly efficient use of every available area.
The Psychology of Spatial Perception
Our perception of space is not just about physical dimensions; it’s also influenced by psychological factors. Understanding how our brains process spatial information can help in designing more livable small spaces.
How Our Brains Process Space
Our brains use visual cues to estimate space. Factors such as lighting, color, and clutter can significantly affect how spacious or cramped a room feels.
Emotional Impact of Cramped vs. Open Spaces
Cramped spaces can lead to feelings of anxiety and discomfort, while open spaces can enhance a sense of well-being and relaxation. The emotional impact of our living spaces should not be underestimated.
By understanding these challenges and psychological factors, homeowners and designers can work together to create more functional and comfortable living spaces, even in the most spatially constrained environments.
The Power of Decluttering: First Step to Spacious Living
Decluttering is the cornerstone of creating a spacious living environment. By removing unnecessary items, you not only free up physical space but also reduce mental clutter, making your home feel more expansive and serene.
Embracing a minimalist approach to possessions is a crucial step in this process. It’s about being intentional with what you own and ensuring that each item serves a purpose or brings joy.
Minimalist Approach to Possessions
Adopting a minimalist lifestyle doesn’t mean you have to get rid of everything. It’s about curating your belongings to include only what is necessary or truly adds value to your life.
The One-In-One-Out Rule
One effective strategy is the one-in-one-out rule. For every new item you bring into your home, you must remove or donate an old one. This maintains a balance and prevents clutter from building up again.
Prioritizing Items by Necessity and Joy
When deciding what to keep and what to let go of, consider the necessity and joy each item brings. Ask yourself, “Does this item serve a practical purpose or make me happy?” If not, it might be time to consider letting it go.
Organizational Systems That Create Space
Implementing organizational systems is vital for maintaining a clutter-free home. This can include using storage bins, installing shelves, or creating a filing system for your documents. The key is to create a system that works for you and your lifestyle.
- Utilize vertical space with wall-mounted shelves or storage units.
- Invest in multi-functional furniture that serves more than one purpose.
- Keep frequently used items accessible and store less frequently used items out of the way.
Regular Maintenance of Clutter-Free Zones
Maintaining your clutter-free zones requires regular effort. Schedule regular decluttering sessions and stick to your organizational systems to ensure your home remains spacious and comfortable.
By incorporating these strategies into your daily life, you’ll not only create a more spacious living environment but also enjoy the mental clarity that comes with a clutter-free home.
Strategic Furniture Selection and Placement
Furniture selection and placement are key elements in making your home feel more spacious and welcoming. The right choices can create a sense of openness, while the wrong ones can make your space feel cluttered and cramped.
Choosing Scale-Appropriate Furniture
Selecting furniture that is proportionate to the size of your room is crucial. Measuring your space before purchasing furniture can help prevent oversized pieces that overwhelm the room.
Measuring Before Purchasing
Take precise measurements of your room, including doorways and hallways, to ensure that your furniture fits comfortably and can be easily moved in.
Low-Profile Options That Maximize Space
Opting for low-profile furniture, such as sleek sofas or minimalist coffee tables, can create a sense of openness. Low-profile options keep the visual line unobstructed, making the room feel larger.
Creating Effective Traffic Flow
A well-planned furniture arrangement can significantly improve traffic flow. As designer Nate Berkus once said, “A well-designed room is not just about looks; it’s also about functionality and flow.”
“The way you move through a space is just as important as how it looks.”
Ensure there’s a clear path through the room by arranging furniture in a way that guides the eye and the foot traffic naturally.
Furniture Arrangement Tricks for Openness
Floating furniture away from walls and creating conversation areas can enhance the sense of space.
Floating Furniture Away From Walls
Placing furniture slightly away from walls can create a sense of depth and make the room feel more spacious.
Creating Conversation Areas
Arrange seating to facilitate conversation, which not only improves the functionality of the space but also makes it feel more inviting and spacious.
By thoughtfully selecting and placing your furniture, you can create a more spacious and welcoming home environment.
Color, Light, and Visual Perception
The strategic use of color and lighting can dramatically alter our perception of space. By understanding how different elements interact with our visual perception, we can create a more spacious living environment.
Color Schemes That Expand Space
Choosing the right color scheme is crucial in making a room feel larger. Light colors on walls and floors can create a sense of openness by reflecting light.
Light vs. Dark Color Effects
Light colors tend to make rooms feel larger and more airy, while dark colors can make spaces feel cozier but smaller.
Monochromatic and Tonal Approaches
A monochromatic color scheme can create a sense of continuity, making a room feel more spacious. Using different tones of the same color can add depth without visual clutter.
Strategic Lighting to Create Depth
Lighting is another critical factor in creating the illusion of more space. Layered lighting, which includes ambient, task, and accent lighting, can add depth to a room.
Mirror Placement for Spatial Illusion
Mirrors can significantly impact our perception of space. Placing a mirror opposite a window not only reflects natural light but also creates the illusion of an additional dimension.
As designer Philippe Starck once said, “A well-designed space is not just about aesthetics; it’s about creating an experience.” By thoughtfully applying color, light, and mirrors, we can enhance our living spaces and make them feel more expansive.
Wat zijn slimme trucjes om ruimtelijker te wonen? Multi-Functional Solutions
For those looking to optimize their living space, multi-functional furniture and dual-purpose rooms are game-changers. By incorporating elements that serve more than one purpose, homeowners can significantly enhance the functionality and spaciousness of their homes.
Convertible and Transforming Furniture
One of the most effective ways to achieve a more spacious living area is through the use of convertible and transforming furniture. Pieces that can change their function or form according to need are invaluable in small spaces.
Sofa Beds and Murphy Beds
Sofa beds and Murphy beds are excellent examples of furniture that can serve dual purposes. A sofa bed can function as a comfortable seating area during the day and a bed at night, while a Murphy bed can be folded up against the wall when not in use, freeing up floor space.
Expanding Tables and Nesting Furniture
Expanding tables and nesting furniture are other versatile options. An expanding dining table can accommodate more guests when needed, and nesting tables or chairs can be stacked away, reducing clutter and creating more space.
| Furniture Type | Primary Function | Secondary Function |
|---|---|---|
| Sofa Bed | Seating | Bed |
| Murphy Bed | Bed | Wall Decoration/Space |
| Expanding Table | Dining Table | Expanded Dining Area |
Dual-Purpose Rooms and Zones
Creating dual-purpose rooms and zones is another strategy for maximizing space. By designing areas that can serve multiple functions, homeowners can reduce the need for separate rooms, thus saving space.
Home Office/Guest Room Combinations
A home office that doubles as a guest room is a practical example. Incorporating a Murphy bed or a sofa bed into the office space allows it to serve as a comfortable guest area when needed.
Living/Dining Area Integration
Integrating the living and dining areas is another effective approach. Using a single space for both functions can make the area feel larger and more open.
Smart Technology for Space Efficiency
Smart technology also plays a significant role in enhancing space efficiency. Automated systems can control lighting, temperature, and even furniture arrangement, making it easier to optimize the living space.
- Automated lighting systems that adjust based on the time of day and occupancy.
- Motorized furniture that can change configuration with the push of a button.
- Smart storage solutions that can be controlled and monitored remotely.
By incorporating these multi-functional solutions, homeowners can create a more spacious, efficient, and comfortable living environment.
Vertical Space: The Overlooked Dimension
Vertical space is the unsung hero of home design, providing a simple yet effective way to create a sense of spaciousness. In small homes, where every square foot counts, leveraging the vertical dimension can make a significant difference.
Wall-Mounted Storage Systems
One of the most effective ways to utilize vertical space is through wall-mounted storage systems. These systems help keep floors and surfaces clear, reducing clutter and creating a sense of openness.
Floating Shelves and Modular Units
Floating shelves and modular units are versatile and can be used in various rooms, from kitchens to bedrooms. They provide additional storage without taking up valuable floor space.
Pegboards and Grid Systems
Pegboards and grid systems are perfect for organizing tools, accessories, and other items in garages, kitchens, or home offices. They maximize wall space and keep items within easy reach.
Ceiling-to-Floor Solutions
Ceiling-to-floor solutions, such as tall shelving units or curtains, can create a sense of height and grandeur in a room. This visual trickery makes ceilings appear higher, contributing to a more spacious feel.
Creating Visual Height
Creating visual height is another strategy to make rooms feel more spacious. This can be achieved through the use of vertical stripes and patterns on walls or through the selection of tall, narrow furniture pieces.
Vertical Stripes and Patterns
Vertical stripes and patterns on wallpaper or fabrics can create a lengthening effect, making rooms appear taller and more spacious.
Tall, Narrow Furniture Pieces
Tall, narrow furniture pieces, such as floor lamps or narrow bookshelves, draw the eye upward, creating a sense of verticality and openness.
Optical Illusions and Design Tricks
Transforming small spaces into expansive havens is an art that involves clever design tricks and optical illusions. By applying certain principles, homeowners can create an illusion of spaciousness, making their living areas feel more comfortable and airy.
Strategic Use of Patterns and Textures
The strategic use of patterns and textures can significantly impact how we perceive space. Patterns can either enhance or detract from the sense of spaciousness, depending on their scale and application.
Scale of Patterns and Spatial Perception
Large patterns can make a room feel busy and smaller, while smaller patterns can create a sense of continuity, making the space feel larger. It’s essential to choose patterns that are in scale with the room’s dimensions.
Texture Variation for Depth
Varying textures adds depth to a room, creating visual interest and the illusion of more space. Mixing different textures, such as smooth surfaces with rougher ones, can enhance the spatial feel.
Visual Continuity Between Spaces
Creating visual continuity between spaces can make a home feel more spacious. This can be achieved by using a consistent color palette, flooring, and design elements throughout the house.
When different areas of the home flow seamlessly into one another, the perception of space is enhanced. This continuity tricks the eye into perceiving the home as more spacious than it actually is.
Proportion and Scale Manipulation
Manipulating proportion and scale is another effective way to create the illusion of more space. This can be achieved through the use of oversized art or by balancing the scale of furniture.
Oversized Art in Small Spaces
Using oversized art can draw the eye upwards, creating a sense of height and making ceilings appear higher. This trick can make small spaces feel more expansive.
Furniture Scale Balancing
Balancing the scale of furniture is crucial. Oversized furniture can make a room feel cramped, while proportionally sized furniture can create a sense of openness.
By applying these optical illusions and design tricks, homeowners can significantly enhance the feel of their living spaces, making them appear more spacious and welcoming.
Smart Storage Solutions for Every Room
A well-organized home starts with smart storage solutions tailored to each room’s needs. By implementing effective storage systems, homeowners can enhance the functionality and livability of their spaces.
Kitchen Space Maximizers
The kitchen is often the heart of the home, and maximizing its storage is crucial for efficiency. Two key strategies for kitchen organization include:
- Optimizing vertical space
- Utilizing hidden storage areas
Vertical Pantry Organization
Installing vertical pantry systems can significantly increase storage capacity. These systems allow for easy access to frequently used items and keep less frequently used items stored away.
Under-Cabinet and Door Storage
Using under-cabinet storage and over-the-door organizers can further enhance kitchen storage. These solutions help keep countertops clear and make the most of often-wasted space.
Bathroom Organization Hacks
Bathrooms require careful storage planning to maintain a clutter-free environment. Some effective strategies include:
- Using wall-mounted cabinets and shelves
- Implementing drawer organizers
These hacks help maximize space and keep essentials within easy reach.
Bedroom and Closet Space Optimization
The bedroom is a sanctuary, and its organization is vital for relaxation. Key strategies for bedroom and closet optimization include:
- Utilizing under-bed storage
- Maximizing closet space with custom organizers
Under-Bed Storage Systems
Under-bed storage solutions provide a convenient place to store out-of-season clothing, linens, and other items, keeping them out of the way but still accessible.
Closet Maximizing Techniques
Custom closet organizers can double or even triple closet storage capacity. These systems often include double rods, shelving, and drawers, tailored to the user’s specific needs.
By incorporating these smart storage solutions into every room, homeowners can create a more organized, spacious, and comfortable living environment.
Conclusion: Creating Your Spacious Haven
By implementing the strategies outlined in this article, you can transform your living space into a more spacious and comfortable environment. From decluttering and optimizing furniture placement to utilizing multi-functional solutions and smart storage, every step counts in achieving spacious living.
Effective home organization is key to maintaining a clutter-free home. By applying the space-saving tips discussed, you can create a more streamlined and efficient living area that enhances your overall quality of life.
As you embark on your journey to create your spacious haven, remember that it’s about more than just physical space – it’s about creating a sense of freedom and comfort in your home. Start with small changes and watch your space transform.












